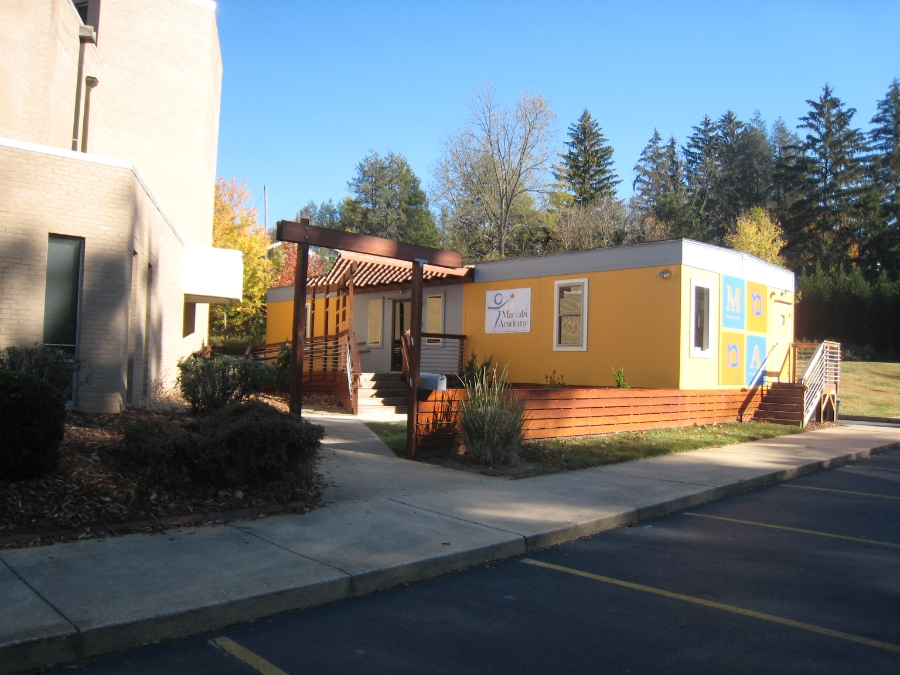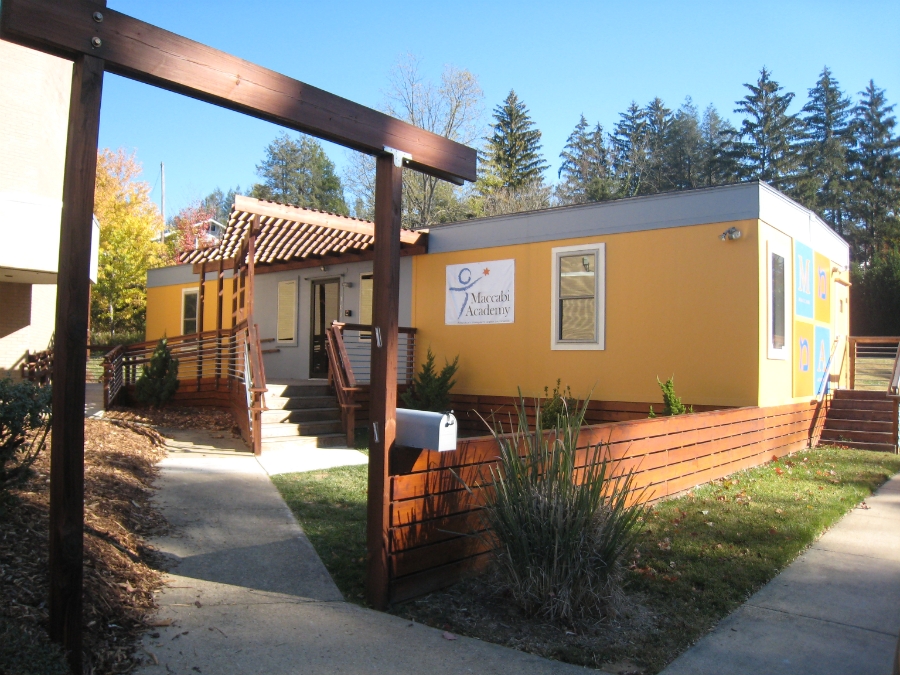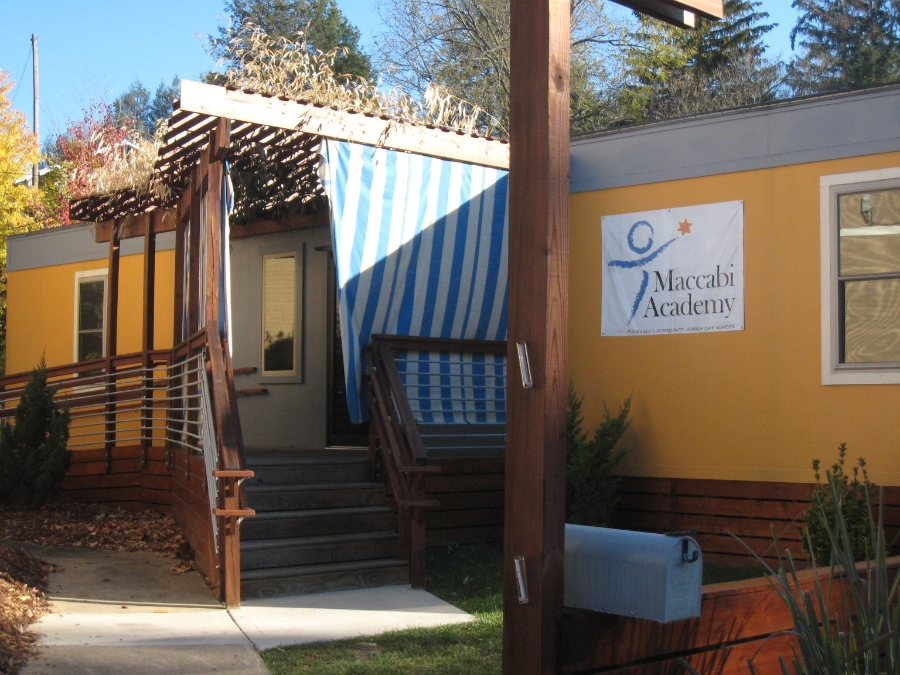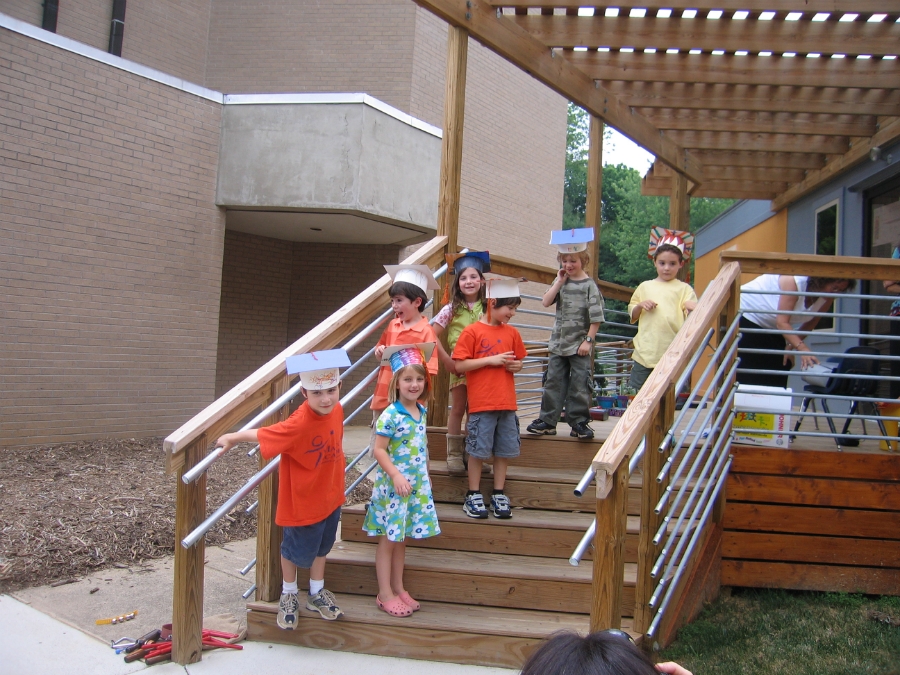Maccabi Academy
Asheville, NC
Maccabi Academy was sited to give a district presence to a modest school building while respecting the adjacent synagogue’s scale and street presence. The modular base, garden wall, entrance, and walk-ways were designed to transition from the hexagonal geometry of the synagogue to the alignment of the classroom building, and at the same time create a layered, engaging entry sequence through a series of thresholds and outdoor spaces.
The broad angled steps and intimate green courtyard double as event spaces. The entry trellis is transformed into a Succah each Fall.








