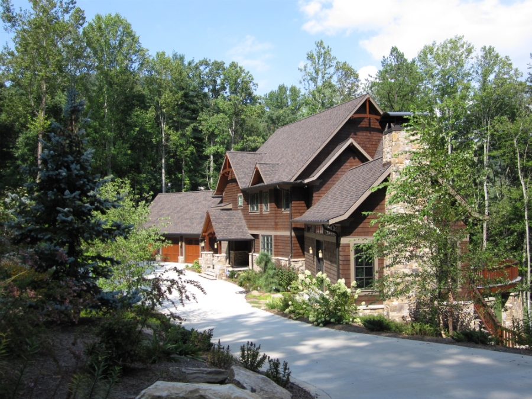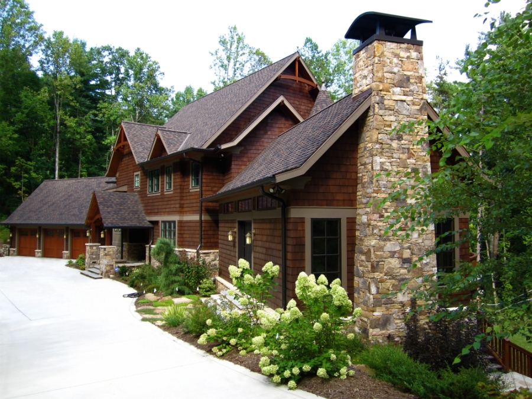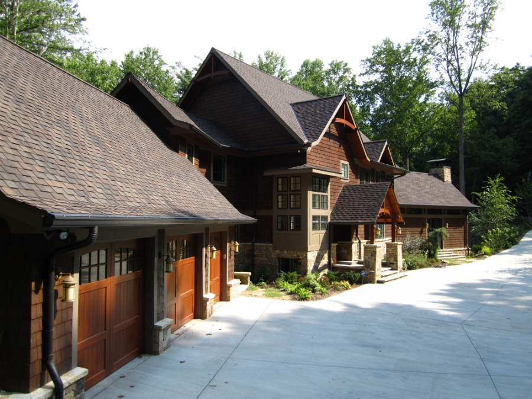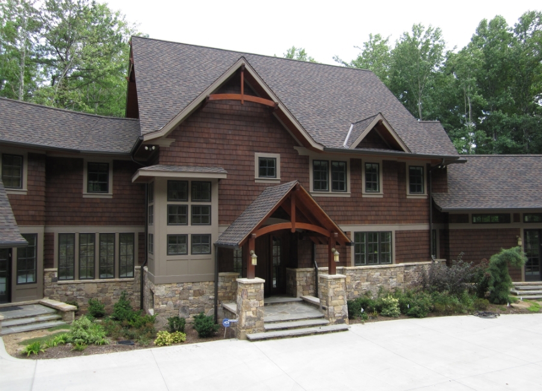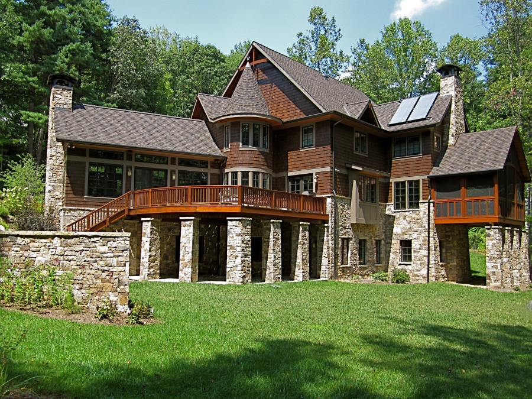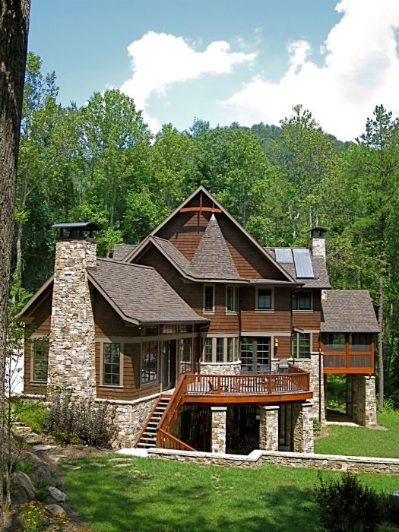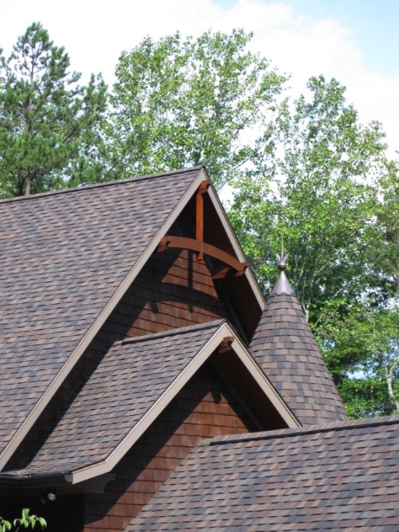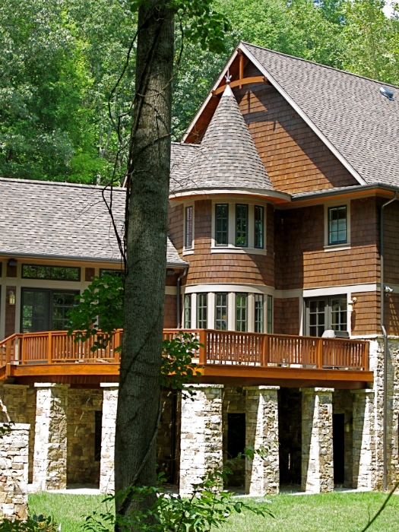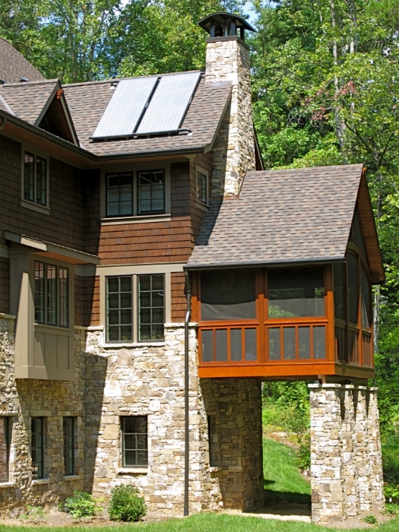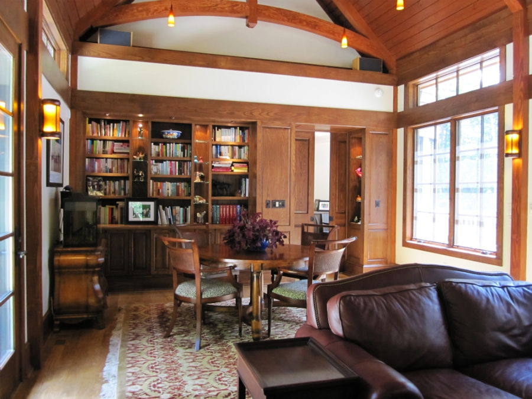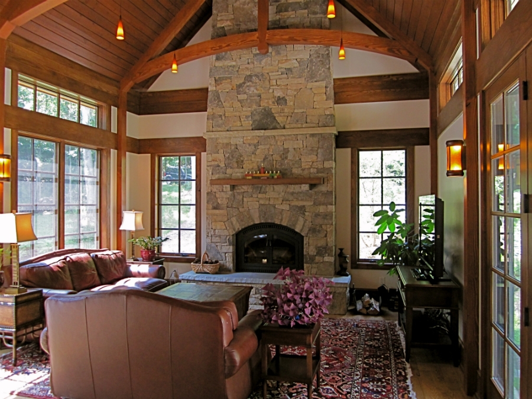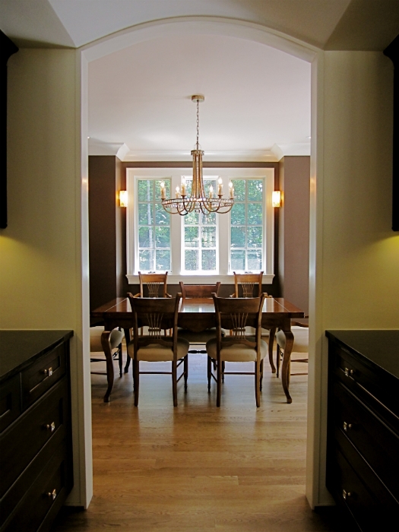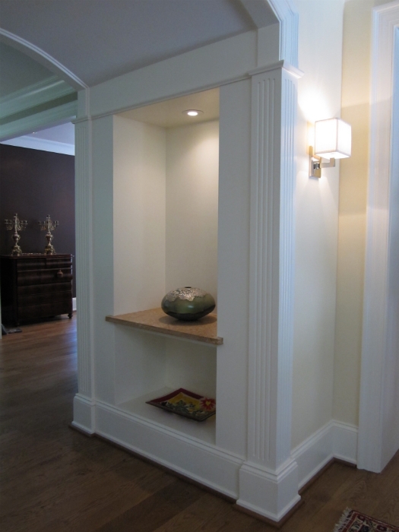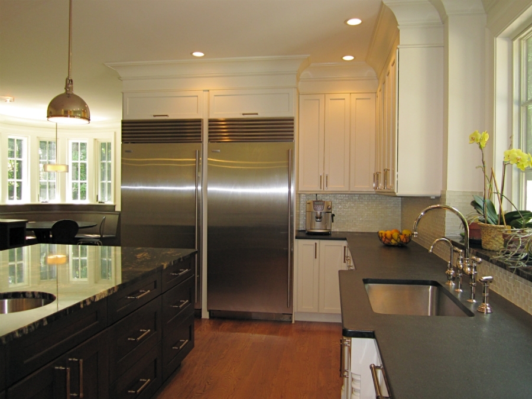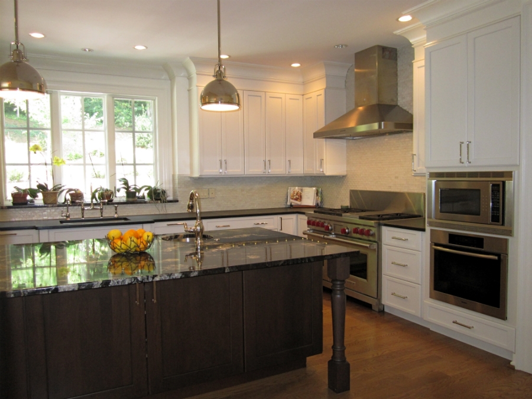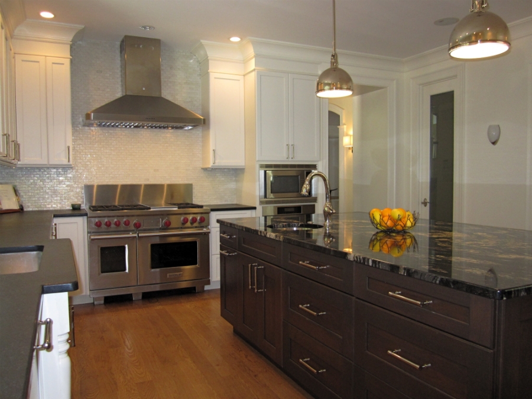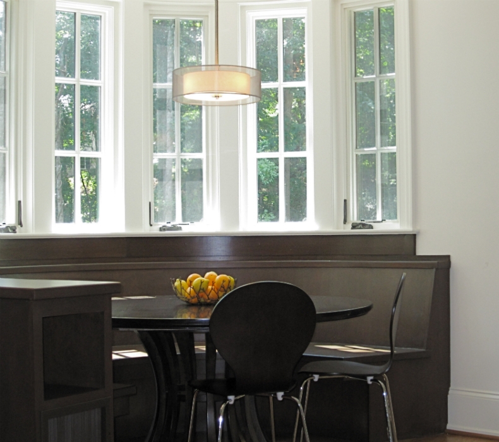Robinhood Road Residence
Asheville, NC
This 6,500 sf custom home takes advantage of a passed-over lot to contribute an attractive new home to a developing neighborhood in a wooded setting. The building is sited as a direct response to the shape and contours of the property, curving with the road to enclose an intimate entry court, presenting a carefully composed facade to the street, and extending out into landscape beyond to define the property’s various zones into terraced yards and wooded enclaves.
Natural materials including red cedar shingles, timbers, and regional stone marry the house to it’s mountain setting. Green technologies include radiant floor slabs, domestic hot water aided by solar radiant panels, and Structural Insulated Panels (SIPs). Custom cabinets, doors and trim make use of over 5,000 board feet of lumber reclaimed from the site.

